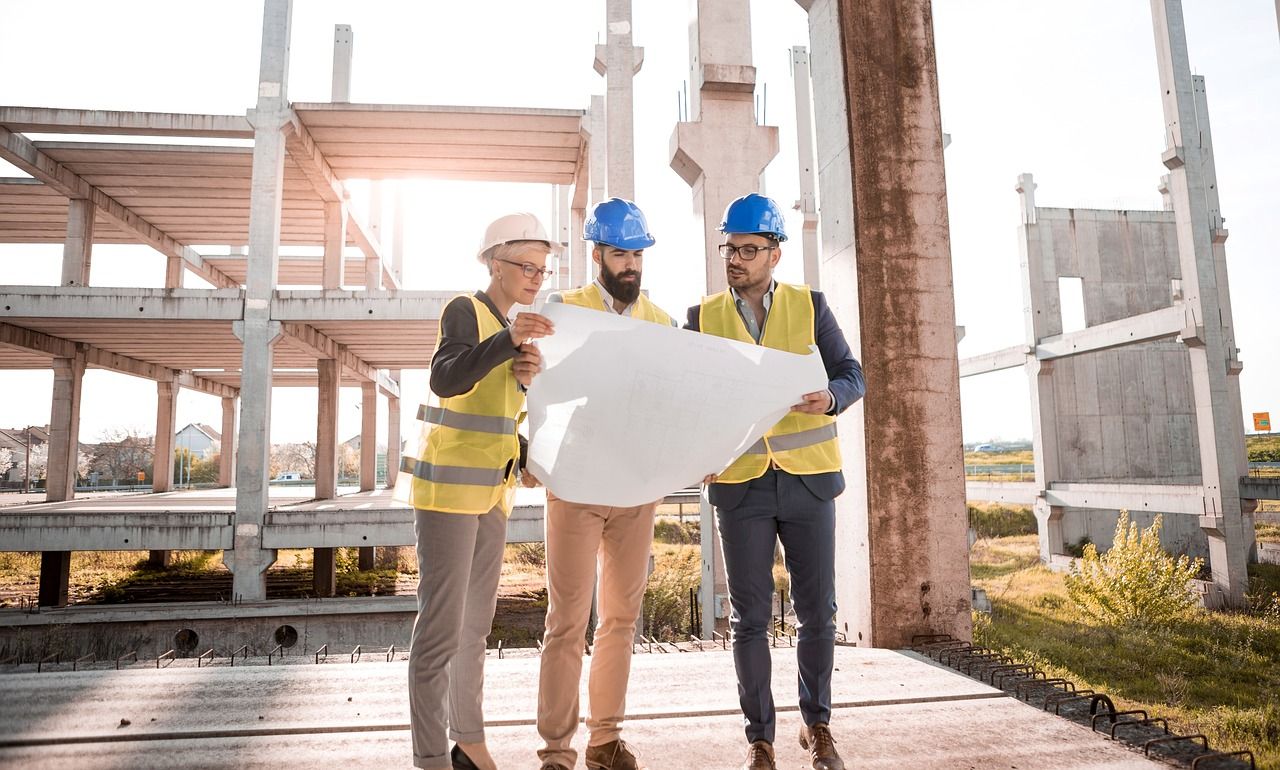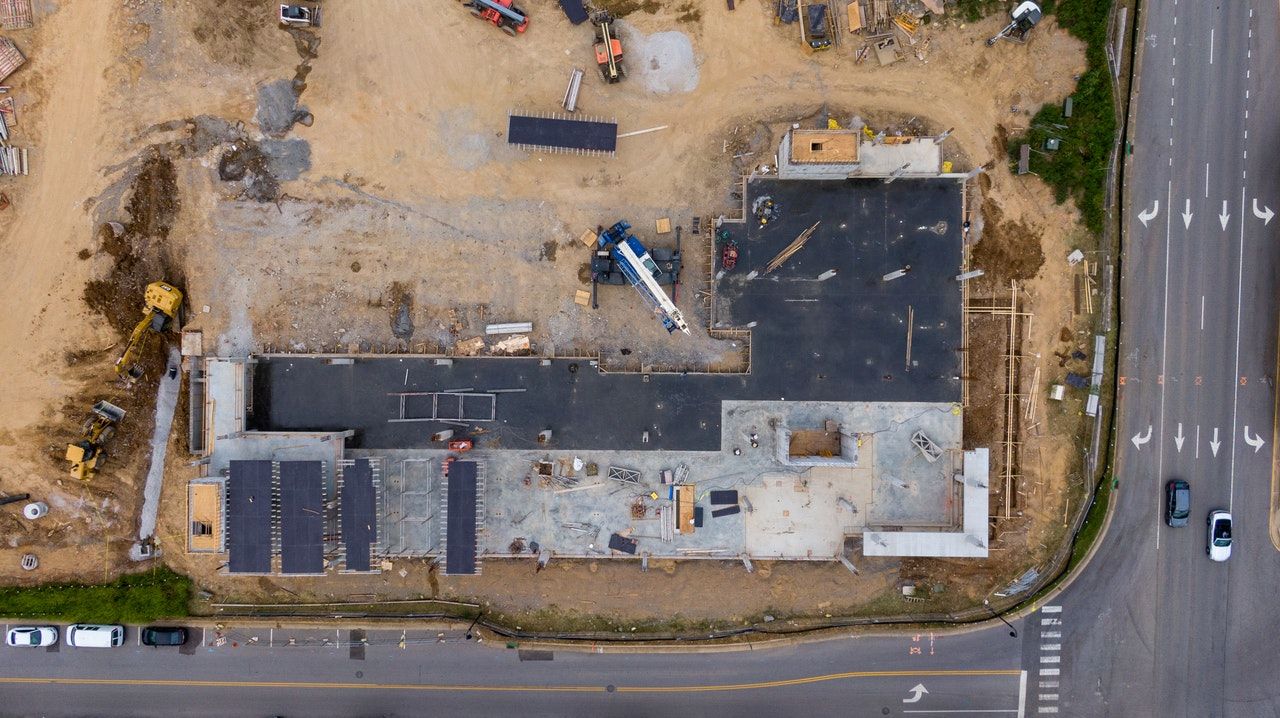It’s always good to start any design process with a clear road map. In architectural design, this road map is acquired through research and analysis of the proposed construction site, a step known as the pre-design phase.
If you do not know where you are going, you will end up somewhere else.
– Yogi Berra.
Following an architectural design process helps guide our ideas about a construction project. It enables us to have a clear vision of the expected outcome before any work begins. In this case, work includes the design work itself. 3D house designs are perfect for presenting conceptual ideas in great detail, but every construction site is unique in many ways. Jumping straight into designing without analyzing the proposed site has dire consequences. This includes the risk that the project may fail to complete, for example, due to errors when estimating the cost of construction. It would be a great loss if a multi-story building were to develop cracks in the walls because the designer did not factor in a nearby dam that causes mild earth tremors.
Pre-design is the first step taken before the designers begin planning the project, to ensure all decision-makers are sufficiently informed of the playing ground. A good designer never picks their tools until this step is completed because it will greatly impact the other design phases.
It reports on the conditions, constraints, construction cost estimates, and other requirements facing the project.

Pre Design templates and worksheets
What is Pre-Design?
Pre-design is an initial fact-gathering process during which the designer and the client consult widely, as the client gives their brief. A major benefit of pre-design is that it allows the developer to learn more about the client’s lifestyle and personality, which helps them understand the client’s requirements better. It consists of a set of indoor and outdoor activities that are carried out after some form of funding is available, and a team of experts is dispatched to the site.
The overall feasibility of the project is assessed, the scope of work defined, and the budget estimated. Sketches are drawn to illustrate conceptual ideas, while schedules and milestones are set, projecting a feasible timeline for the project. Possible constraints from building regulations and other factors are identified and reported. The pre-design team also identifies possible challenges, recommending solutions as needed. If any specialist consultancy will be needed, this is included in the reports, along with suggested fees for the same. During cultural and environmental analysis, revolutionary ideas such as urban farming and permaculture can be assessed and integrated into the design.
This information is crucial to both the designer and the client. It aids their decision-making process and sets the foundation for a solid design process that will deliver the expected functionality. Pre-design is essential for any meaningful project and yet it is quite easy to get done. Hiring a team of designers for this crucial task is a matter of doing a few searches online, but just as with anything, it pays to be careful.
What Is Involved in Pre-Design Phase
To deliver useful information, the pre-design team must study and report on various elements of the project, and present their results in a way that will help the designer and the client to plan better.
The actual activities that need to be carried out during the pre-design phase vary with the nature of the project but usually consist of various data collection and analysis tasks. These include the following:
Site Analysis in Pre-design Phase
Site analysis is broad and includes a set of activities that aim to report the conditions of a proposed construction site and its suitability for the project. Environmental and community-related factors are investigated and reported. Today, there is a move towards the adoption of sustainable building standards and methods, which brings in a strong element of environmental awareness and conservation into architecture. The common activities carried out in pre-design site analysis include:
Geotechnical Analysis
This is a study conducted on the geologic environment of the site. It provides information about the geology of the area and identifies any geotechnical hazards such as liquefaction, mudflows, and landslides as well as fault lines. A geotechnical report also contains location and surface data such as the site’s elevation and drainage, surface coverings, physical address, and current usage. Additionally, it analyzes sub-surface exploration data, the soil profile, groundwater conditions, and uses laboratory tests of samples collected at the site.
Land Surveys
Land surveys often begin with a Title Search with relevant land offices to verify the rights to carry out work on the given land. A title search can reveal restrictions imposed by previous deals on a property that you inherit when you purchase it. It goes without saying that this is as critical as it gets. You don’t want to pay for a piece of land only to find out later that you cannot develop it as you intended.
After visiting the proposed site, a land survey report highlights the site’s features, boundaries, property lines, and access roads. Land elevations and formations, vegetation, roads, and other structures on site are documented. This survey data will help designers to collaborate with the client in sizing and arranging the various elements of the project.
Hydrology Studies
Studies conducted by environmental experts and hydrology specialists. Samples and measurements are collected on the site and used together with existing data such as maps. The goal of this activity is to provide information on dept-to-ground water, surface drainage patterns and flood plain zones, storm drainage requirements, erosion hazards, debris flow, coastal flooding, etc.
Zoning Ordinance Analysis in Pre-design Phase
Urban centres are made up of many systems that work together to provide a conducive environment for the economy to thrive and support its inhabitants. These systems must be carefully managed to ensure the efficient use of resources. One way that communities manage the usage of land is by setting rules that guide how land is used. These rules are known as zoning ordinances. A pre-design team carries out in-depth research on the local authority regulations and identifies any constraints that may impose on the success of the project.
Examples of these ordinances include restricting the type of buildings or materials that can be used in certain geographical parts to residential or commercial properties only. The floor area ratio, which is the percentage of the total land area that construction is allowed to take, will always be defined by most municipal authorities. Many other similar rules are identified and their impact on the project is detailed in a report.
Programming
In architectural design, programming involves ascertaining the scope of work. The goal is to not only determine the user’s requirements but also anticipate their future needs and accommodate them in the design. Programming is carried out in the early phases of design. The programmer gathers information from the intended users through interviews and group sessions. The total build area and the sizes of rooms are set, and all functional requirements are identified through a decision-making process.
Programming is of great importance in design. A thorough understanding of the requirements is not needed just by the architectural designer, but the client too! People tend to forget important things or fail to recognize something as important. This leads to difficult situations in the future, where the client requests for a modification or an addition to the plan, while construction is ongoing. This is always costly and wasteful. The budget may be exceeded by a significant amount because of these mid-way adjustments, putting the success of the project at risk.
The pre-design team will ensure this never happens, another great reason to hire an architectural consultancy services team even before you take any other step in your project. For a reasonable fee, you will get intricate details and expert recommendations on how to make the most of your investment and
Analysis of Existing Buildings Structures
If a project involves other existing structures, an analysis is needed on which of these structures impact the project. In the pre-design phase, they are analyzed to see if and how they can be reused in the new project. Existing structures such as nearby dams may impact, for example, the earthquake resistance and vertical load-bearing capacity of a building. Accessibility of the property, sunlight orientation, air current direction and velocity, building energy concerns, fire and safety are just some of the many factors that the pre-design team will consider.
Analysis of Existing Infrastructure
Existing infrastructure such as power lines, water supply pipes, etc is reported on, including its impact on the project. The functional and structural aspects of these structures will determine important aspects such as building constraints, earthquake resistance, and vertical load balance among others.
Construction Cost Estimation
One of the major goals of the pre-design phase is to come up with estimates that will guide the designer and the client to have rough working figures. A more in-depth pre-design phase can be carried out to come up with more accurate cost estimates. Estimating the cost of construction is crucial to ensure a project’s success, and helps with identifying sources of funding. We provide an excel based construction cost calculator, for ready and a quick calculation for construction costs.
Deliverables – Outcome of Pre-Design Phase
The goal of pre-design in architecture is to examine the current conditions of the proposed site that will affect the design and development. This information is reported through as many documents as are necessary. The information gathered will also depend on the nature of the project. Data from past projects in the vicinity of the site or from nearby properties may be used. At the end of a thorough pre-design phase, a set of documents will be delivered to aid further stages of design. Chief among these documents are:
-
Sketches & Diagrams – includes site plans showing various arrangements of the property, design concepts, geological and survey maps. Elevation drawings are made in many perspectives to bring as many ideas to the table as possible
-
Geotechnical report – describes the soil profile, groundwater, bedrock depth, fault lines, etc and hazards
-
Building regulations & zoning summary reports – documents all state and community rules that must be observed during construction, and how they impact the project
-
Specialist consultancy & HR report – Pre-design identifies where expert skills may be needed, and recommends the fees for such services. An estimate of labor requirements is created.
-
Site analysis report – includes other site-related reports and diagrams.
-
Cost estimations – more accurate cost estimates can be calculated with the help of a more detailed pre-design phase
-
Schedules – the timeline to completion from a project management perspective is drawn to guide the design and development process. Schedules may be refined multiple times before and after the work commences.
-
Environmental report & impact on the community – Pre-design reports on how the project is likely to affect the environment as well as the host community.
Recap of Architecture Pre-Design Phase
Benjamin Franklin, one of the founding fathers of America, put it quite plainly when he said “By failing to prepare, you are preparing to fail”. Construction projects usually involve non-trivial budgets. Both clients and developers dread wasteful development projects that exceed their budget, or one that a year after completion, is discovered to be lacking important functionality.
Pre-design is means you hire a team of experts to go to the ground, assess the situation, and report back to inform of important facts about the proposed site. Pre-design either tells you to either abandon your project or go ahead with it, while giving you all the information you need.





